Greenwich Village Loft
Formerly a parking
garage, this building was converted to loft apartments providing the
occupants with large spaces, high ceilings, and expansive windows. The
owners, although confirmed modernists, found the basic sheetrock space
lacking in warmth and character.
Our approach
here is to enrich the rooms with sumptuous natural materials such as
wood, leather and stone. The floor throughout the living room, dining
room and kitchen is made of large squares of German limestone. Playing
against the sleek coolness of the stone, the living room wainscoting
and fireplace wall are American cherry. The sofa and sofa table are
custom designs by Wagner Van Dam finished in neutral mohair and American
white oak respectively.
The overall effect
is one of quiet opulence and calm. The light filled rooms provide these
owners with their own urban oasis.
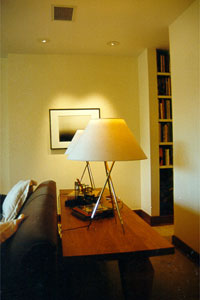
Sofa
table by Wagner Van Dam
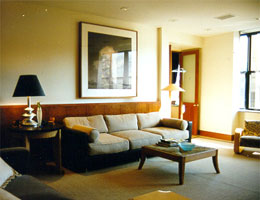
Cherry
wainscoting in living room.
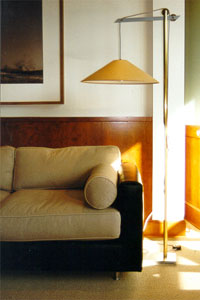
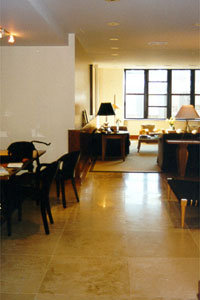
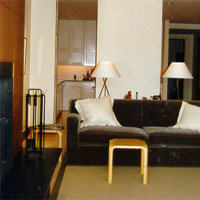
Custom sofa in luxurious mohair.