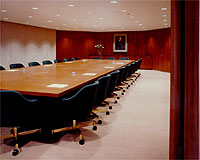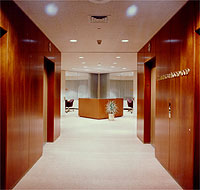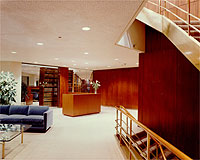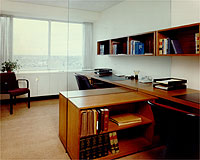Cummings & Lockwood, Law Offices
While still affiliated
with Swanke, Hayden Connell, Architects, Ron Wagner was the principal
designer responsible for the layout and design of these 75,000 square
foot offices.
The client was interested in a clean contemporary appearance, but wanted
the offices to be warm and inviting for their clients.
This was realized by using wood paneling in the public areas, as well
as wood furniture for the support staff and associate attorneys. Uninterrupted
glass walls at conference rooms allow visitors to take advantage of
the magnificent views, while electronic shades provide privacy when
needed. The library is located just off the main reception to let clients
know that there is s strong body of knowledge available to these top
notch lawyers.
The overall effect is one of understated elegance.

Conference room for partners.


