Greenwich Village House
Tucked
away in a private courtyard in Greenwich Village, this small townhouse
is the ultimate downtown residence. Our intent here was to make the final
result look as if no work was done, but that the original interiors had
been gracefully updated throughout this house's two hundred year past.
Our client, a single gentleman, grew up in a similar house in midtown Manhattan and he was intent on having us create an environment that would recall that happy home. Traditional and contemporary meet here in a way that soothes the soul and stimulates the imagination.
The rear of the house has no windows, so we installed lighting in all the overhead kitchen cupboards, and devised a matching clerestory in the wall between dining room and kitchen. This helps to create the illusion of light filled windows beyond. The basement is excavated down about two feet to create habitable space for a studio where our client can write and compose rock music on his synthesizer. A new stair to a roof deck completes a house with something for every mood.
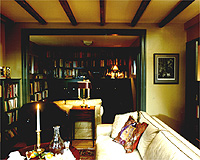
Alcove for television and stereo.
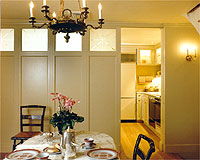
Clerestory windows in wall to kitchen.
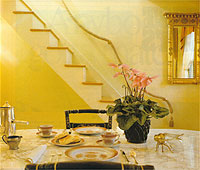
Marble dining table in front of floating stair.
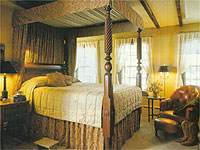
Antique American four poster in bedroom.
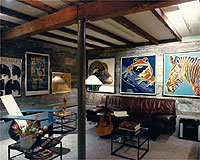
Sleek and modern studio created in basement.
Our client, a single gentleman, grew up in a similar house in midtown Manhattan and he was intent on having us create an environment that would recall that happy home. Traditional and contemporary meet here in a way that soothes the soul and stimulates the imagination.
The rear of the house has no windows, so we installed lighting in all the overhead kitchen cupboards, and devised a matching clerestory in the wall between dining room and kitchen. This helps to create the illusion of light filled windows beyond. The basement is excavated down about two feet to create habitable space for a studio where our client can write and compose rock music on his synthesizer. A new stair to a roof deck completes a house with something for every mood.

Alcove for television and stereo.

Clerestory windows in wall to kitchen.

Marble dining table in front of floating stair.

Antique American four poster in bedroom.

Sleek and modern studio created in basement.

Gate
marks entrance to private mews

Fireplace
in book lined living room.
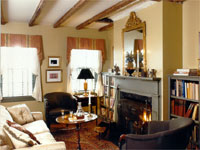
Beamed ceiling was exposed in living room.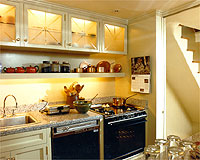
New kitchen with lighted upper cabinets.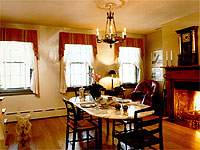
Dining room mixes old and new.
Bedroom alcove includes dressing area.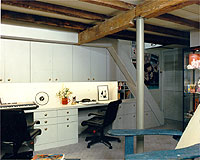
Work space was tucked under stairs.

Beamed ceiling was exposed in living room.

New kitchen with lighted upper cabinets.

Dining room mixes old and new.

Bedroom alcove includes dressing area.

Work space was tucked under stairs.