Riker Danzig, Law Offices
Having
worked with this client for many years, it was natural for them to contact
us when they decided to add 20,000 square feet of space and renovate their
existing 80,000 square foot offices.
After an in-depth study of the existing facilities and use of space, we were instrumental in helping this firm reorganize their departments and consolidate their filing and storage needs. We employed a light neutral palate, breaking away from the traditional law firm image of mahogany and mouldings. Glass, leather, lacquer and stone are used in a contemporary style to create a work environment filled with light and openness. The work was choreographed in stages so that no department was ever without all they needed to function normally.
The final result is one of confidence and a cutting edge strategy that reflects this firm's talent.
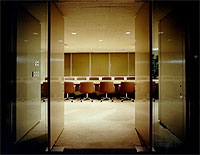
High drama at partner's conference room.
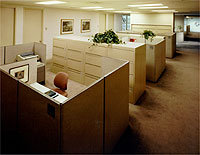
Support staff working area.
After an in-depth study of the existing facilities and use of space, we were instrumental in helping this firm reorganize their departments and consolidate their filing and storage needs. We employed a light neutral palate, breaking away from the traditional law firm image of mahogany and mouldings. Glass, leather, lacquer and stone are used in a contemporary style to create a work environment filled with light and openness. The work was choreographed in stages so that no department was ever without all they needed to function normally.
The final result is one of confidence and a cutting edge strategy that reflects this firm's talent.

High drama at partner's conference room.

Support staff working area.
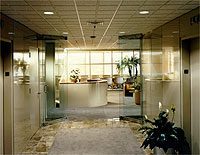
Main
reception area.
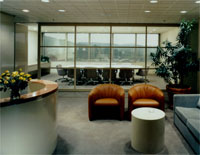
Light
filled reception space.
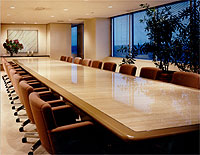
Custom
board room table.
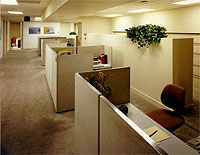
Workstations for assistants.