President's House, Pratt Institute
Built
in an era of incredible wealth and opulent entertaining, the Caroline
Ladd Pratt House was given by Mr. Pratt to his daughter as a wedding present.
Later donated to the institute which her father founded, the house had
fallen into a state of great disrepair.
First rescued by a group of concerned students, the institute asked us to renovate this house using the ground floor for school functions, and creating a president's apartment on the second floor. Our approach was to respect the original interiors, restoring wood paneling and plaster ceilings, and modify the plan of the bedrooms to create living and dining rooms that a college president could entertain in. Bold colors, strong patterns, and rich window treatments all work to enhance these handsome rooms. Furniture is arranged away from the walls bringing intimacy to these grand spaces.
The house now serves as a magnate for institute functions, board of trustees meetings, graduation breakfasts and of course a comfortable home for the president and his wife.
First rescued by a group of concerned students, the institute asked us to renovate this house using the ground floor for school functions, and creating a president's apartment on the second floor. Our approach was to respect the original interiors, restoring wood paneling and plaster ceilings, and modify the plan of the bedrooms to create living and dining rooms that a college president could entertain in. Bold colors, strong patterns, and rich window treatments all work to enhance these handsome rooms. Furniture is arranged away from the walls bringing intimacy to these grand spaces.
The house now serves as a magnate for institute functions, board of trustees meetings, graduation breakfasts and of course a comfortable home for the president and his wife.
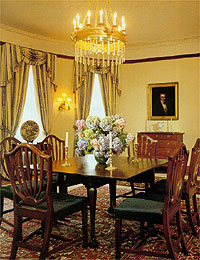
Custom drapery graces the windows
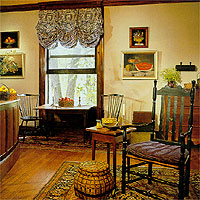
Kitchen with sitting and breakfast area.
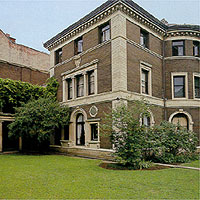
Gilded age
grandeur on exterior of house.
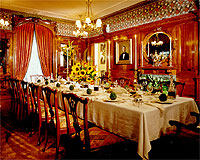
Formal dining
room for Pratt Institute.
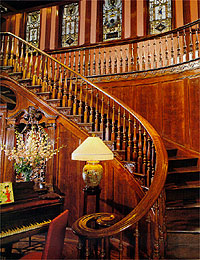
Oak
and stained glass at grand stair.
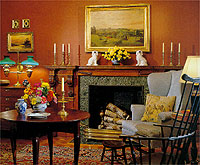
Living
room with American antiques
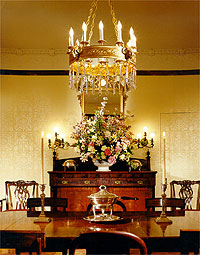
President's
dining room.
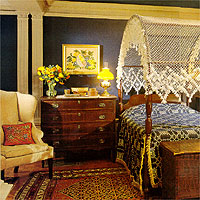
Saturated color in principal bedroom.
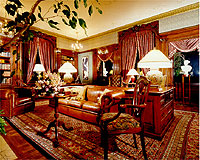
Library is setting for institute functions.
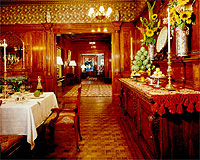
Circulation space on a grand scale.