First Sterling Corporation, Executive Offices
This
small but elegant suite of offices also serves as a gallery for the chairman's
changing collection of contemporary art. Ron Wagner designed these offices
in collaboration with designer Lee Stout.
Perched high above midtown Manhattan, these pristine offices afford a small group of executives a serene place to work. The egg shaped core, around which all circulation rotates, houses the receptionist, a kitchenette, and copier room. The conference room is tucked behind a fin wall and is open to the reception, unless a large pocket door is pulled across the opening for privacy. The offices are arranged along the north facade windows with etched glass partitions which increase in density where privacy is needed.
The collection of contemporary art, ever changing to reflect the latest interests of the chairman, is seen at its best in this neutral environment.
Perched high above midtown Manhattan, these pristine offices afford a small group of executives a serene place to work. The egg shaped core, around which all circulation rotates, houses the receptionist, a kitchenette, and copier room. The conference room is tucked behind a fin wall and is open to the reception, unless a large pocket door is pulled across the opening for privacy. The offices are arranged along the north facade windows with etched glass partitions which increase in density where privacy is needed.
The collection of contemporary art, ever changing to reflect the latest interests of the chairman, is seen at its best in this neutral environment.
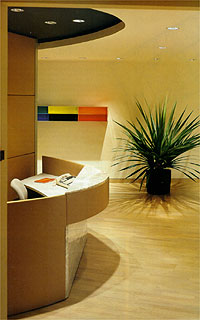
Reception
features art collection.
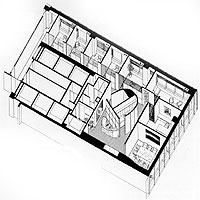
Axonometric drawing of office plan.
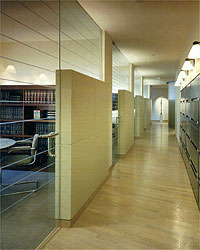
Transparency and solidity in corridor.
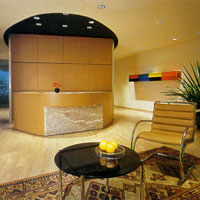
Waiting
area near reception.
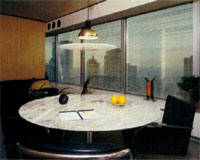
Work
table in chairman's office.
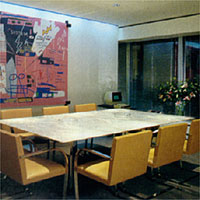
Sleek conference room and painting.