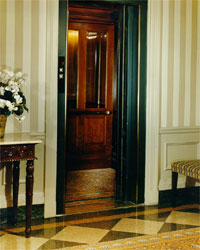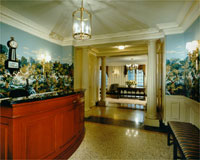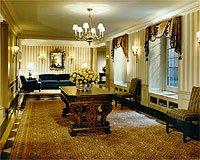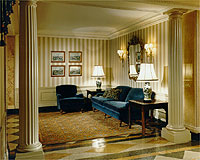Upper East Side Lobby
"We
don't want the finished interior to look like we did any work" were
the first words from our client. This residential co-op building lobby
had been renovated at least two or three times since the building was
constructed in 1917. The last scheme left them with heavy orange velvet
drapery, plastic laminate elevator cabs, and a music stand as the doorman's
station.
The first step here was to do a bit of archeology. Paint stripping revealed that the faux painted base and pilasters were actually real marble underneath. Cleaning and repolishing restored it's original beauty. Rewiring for wall sconces revealed original junction boxes in near exact locations, confirming we were on the right track. Mouldings were replicated and reinstalled where they were missing.
The meandering space was divided into a series of rooms using pairs of classical columns. A new cherry wood concierge desk in the entrance vestibule allowed us to consolidate all of the building services in one central location. Plastic laminate elevator cabs were replaced with new interiors of cherry raised paneling with inset mirrors.
In the end, time stands still at this Manhattan residence.
The first step here was to do a bit of archeology. Paint stripping revealed that the faux painted base and pilasters were actually real marble underneath. Cleaning and repolishing restored it's original beauty. Rewiring for wall sconces revealed original junction boxes in near exact locations, confirming we were on the right track. Mouldings were replicated and reinstalled where they were missing.
The meandering space was divided into a series of rooms using pairs of classical columns. A new cherry wood concierge desk in the entrance vestibule allowed us to consolidate all of the building services in one central location. Plastic laminate elevator cabs were replaced with new interiors of cherry raised paneling with inset mirrors.
In the end, time stands still at this Manhattan residence.

New
cherry paneled elevator cab

New
concierge desk in vestibule.

Main
lobby with antique center table.

Sitting area at west elevator

Sitting area at west elevator