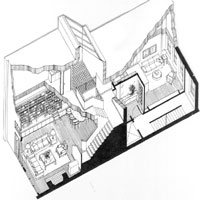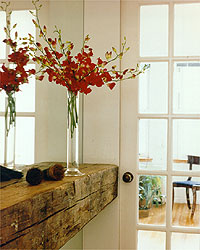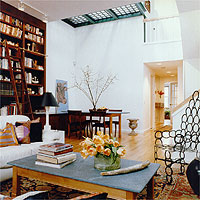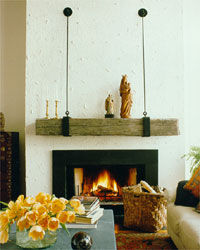Manhattan Townhouse
The owners
of this new townhouse in Manhattan's Upper West Side loved the sense of
light and airiness, but needed book storage and an additional room for
their son's toy train collection.
A blank living room wall became an ideal spot to create a library, complete with rolling ladder to reach the uppermost shelves. Because of a young child and a very casual lifestyle, a pair of leather sofas were chosen to form an ideal seating group next to the fireplace. Rustic barn beams serve as the perfect mantle and entrance hall shelf. The additional room, with glass block floor, found a spot under the skylight of the two story dining area. Clean white walls retain the open loft atmosphere that originally attracted the owners to this house.

Axonometric drawing of house plan.
A blank living room wall became an ideal spot to create a library, complete with rolling ladder to reach the uppermost shelves. Because of a young child and a very casual lifestyle, a pair of leather sofas were chosen to form an ideal seating group next to the fireplace. Rustic barn beams serve as the perfect mantle and entrance hall shelf. The additional room, with glass block floor, found a spot under the skylight of the two story dining area. Clean white walls retain the open loft atmosphere that originally attracted the owners to this house.

Axonometric drawing of house plan.

Barn
beam creates entrance hall shelf.

A
wall of books anchors living room.

Beam and strap work above fireplace.